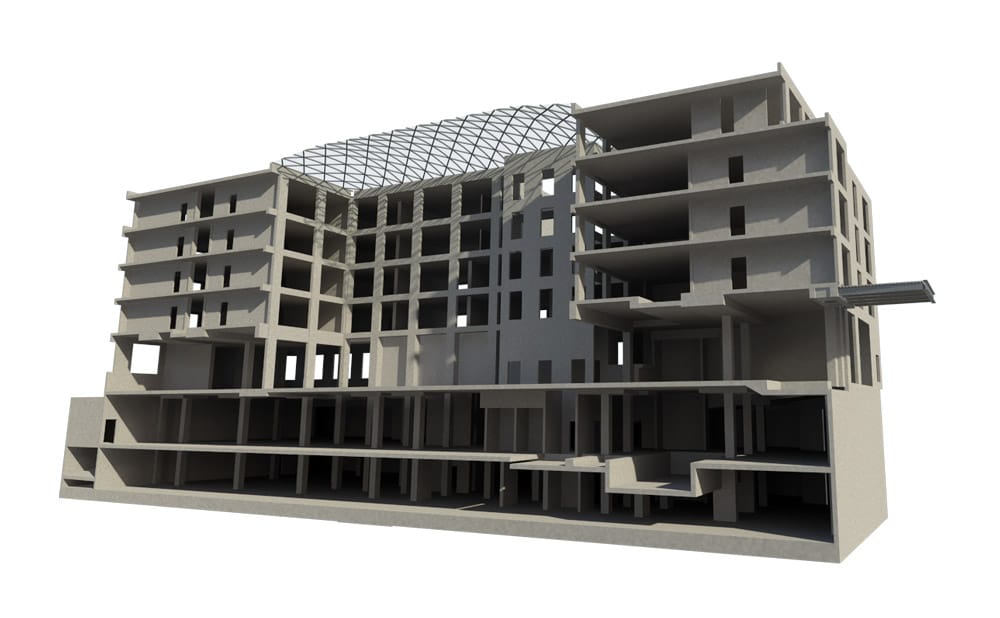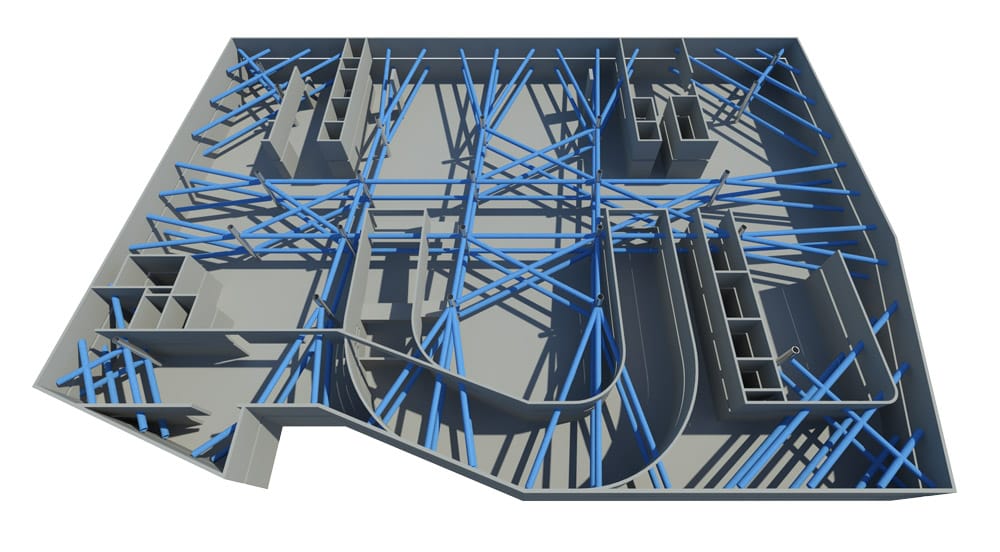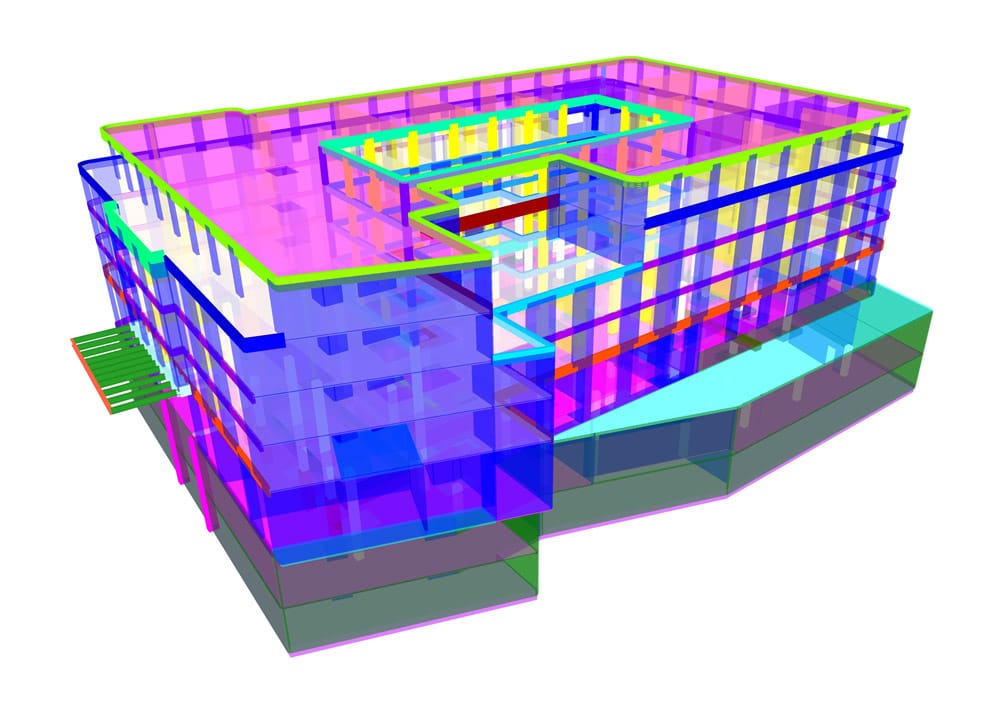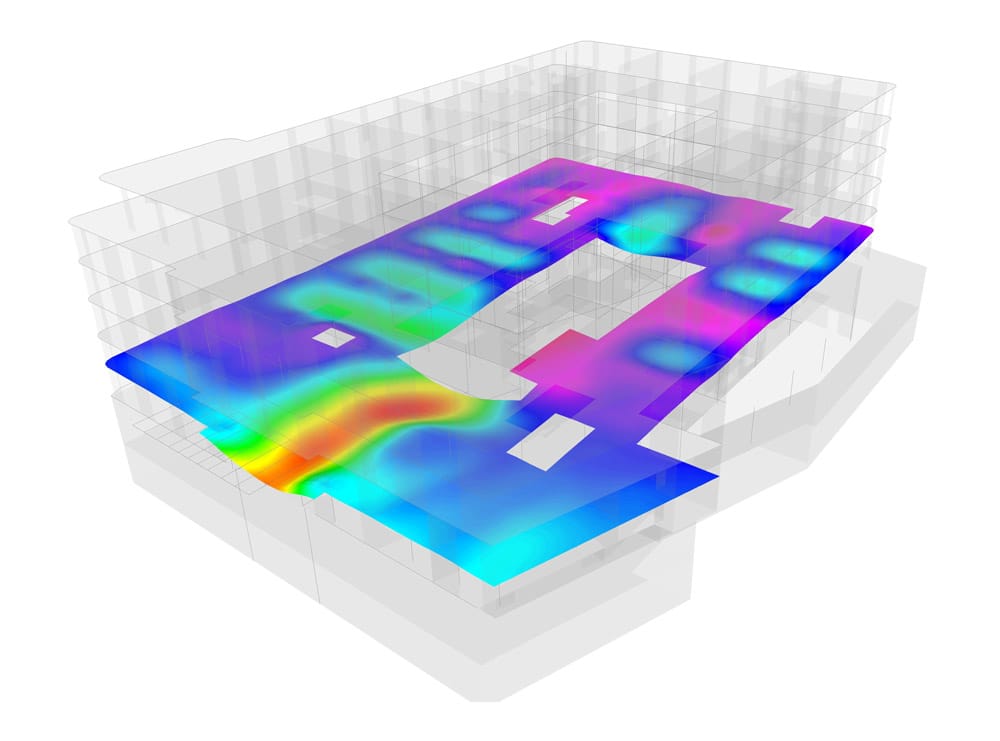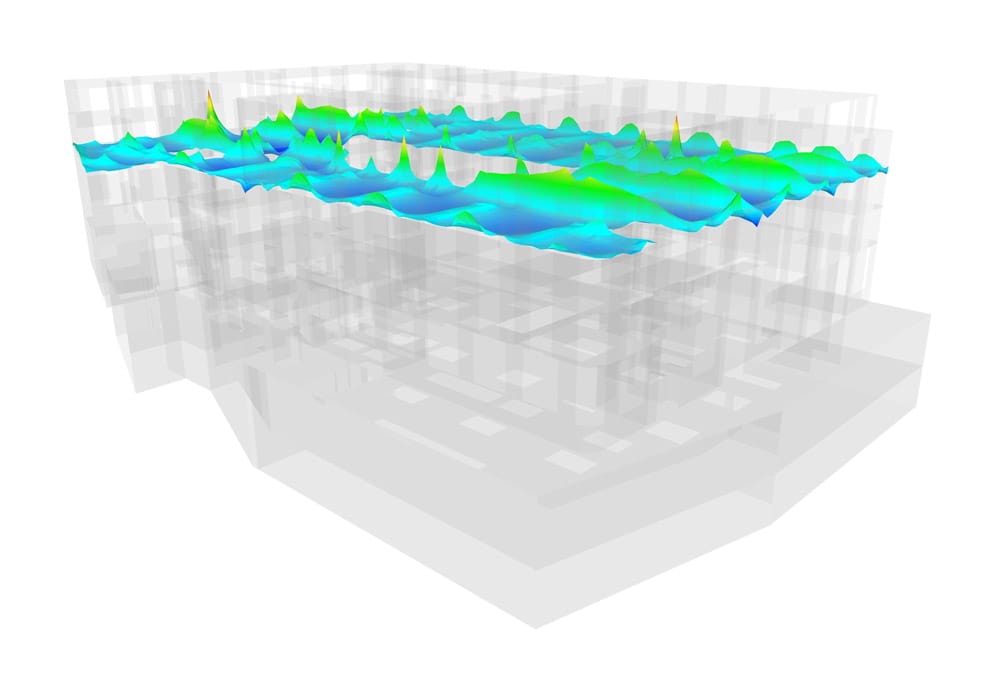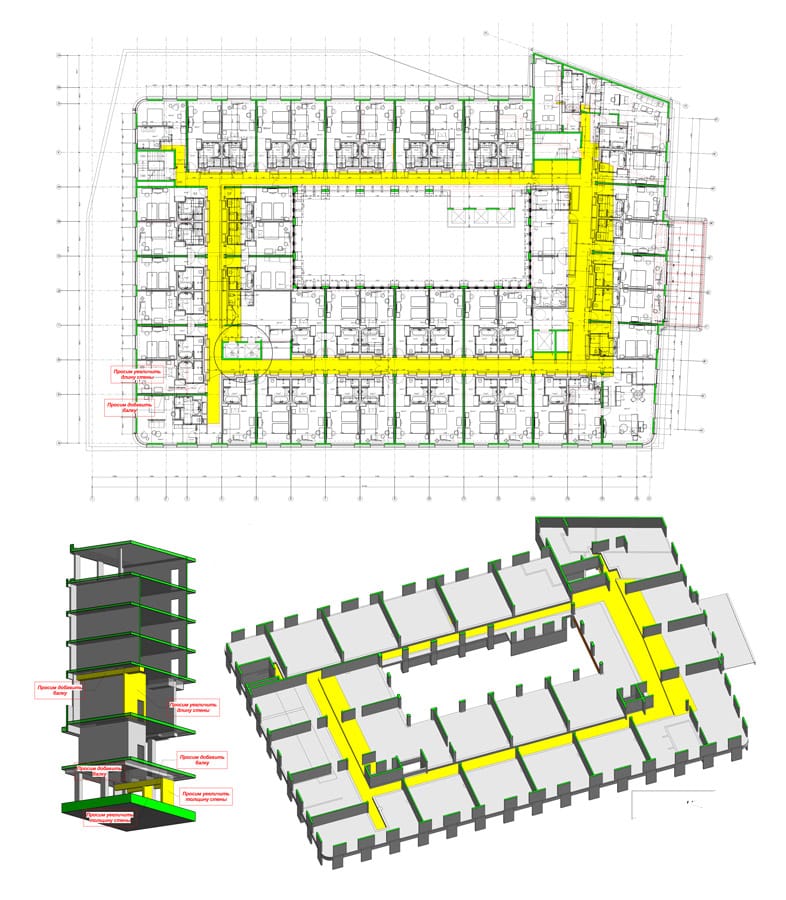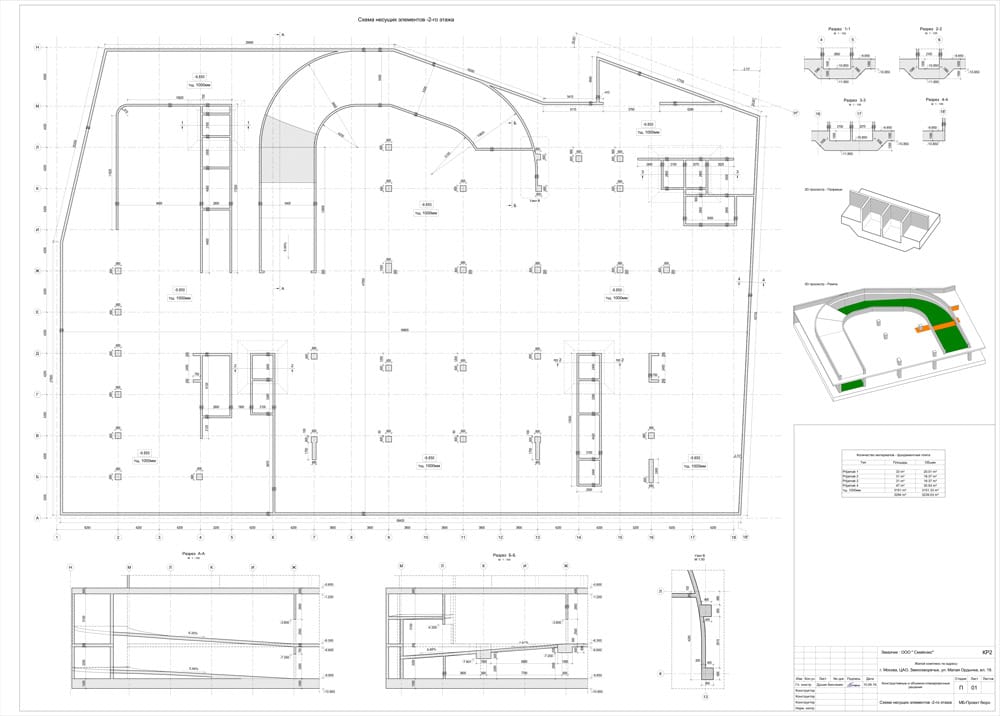Residential Complex "Prechistenka"
Assignments: BIM modeling, structural analysis, formwork drawings
Premium location of this complex drove both investors and architects to experiment with various building purposes. The initial design idea was to build a high end Hilton hotel. Due to surrounding historical buildings, hotel standards and additional architectural demands, there was a lot to work on.
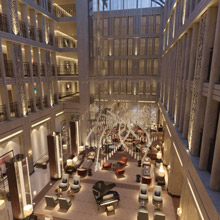
Location: 43 Prechistenskaya St, Moscow
Number of levels: 2+5
Total area:19 000 m2
Construction design: "MB-Project Bureau"
Design stage: "Design Drawings"
Architectural design: "Mazaly"
Investor: "Torgovoy dom SHATER"
With this project I got full design responsibility. By using BIM workflow heavily, I managed to improve communication with the architects and MEP engineers. However, complexity of the project demanded my presence in Moscow due to increased number of meetings with chief architects and client representatives, an experience I highly valued.
Project for the hotel was very delicate. Although not very tall, structure vas very complicated as it needed to satisfy rigorous investor standards. I have been working on big ramps, 150mm thin shear walls, thick slabs with severe punching problems, large entrance cantilever, transitional slab stripes and so on.
After analyzing the second proposed concept, the office version, I am currently working on the concept that should prove final. It is an apartment building of the same height and approximately the same shape and useful area.
Immersion in various concepts was overwhelming at moments, but since all three were structurally different, I still find working on this project intriguing.






