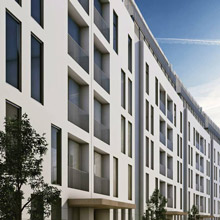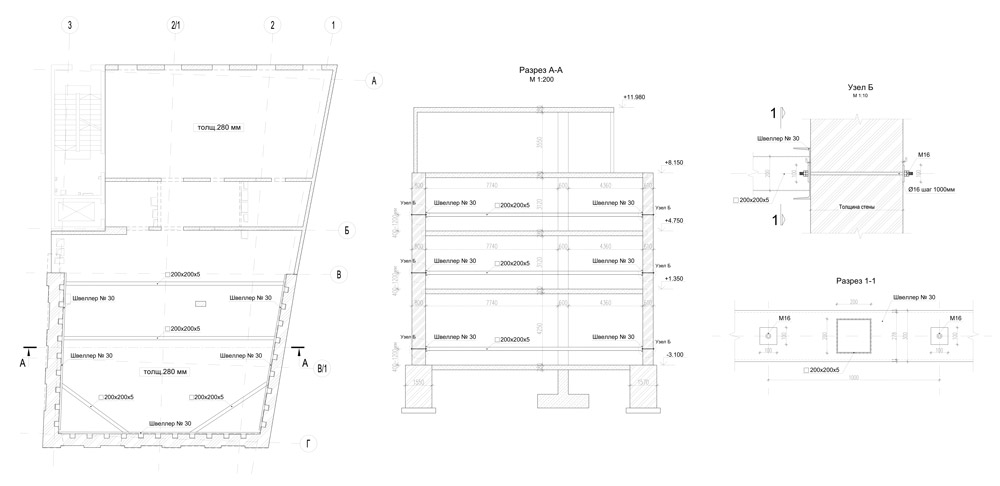Residental complex "Polyanka"
Assignments: Reconstruction planning, structural analysis formwork & reinforcement drawings
"Polyanka" was the first project I have worked on that included reconstruction beside other design tasks. Although I was involved in design of new structures within the complex, it was the reconstruction part that preoccupied me the most.

Location: 44/2 Bolshaya Polyanka St, Moscow
Number of levels:2+7
Total area:19 000 m2
Construction design: "MB-Project Bureau"
Design stage: "Design Drawings"
Architectural design: "ADM"
Investor: "Kontakt"
This complex contains several buildings that share the same underground and existing neighboring object that required reconstruction. My responsibility regarding newly created buildings, was primarily drawings production and structural modeling, both exciting due to object’s interesting geometry and purpose.
Reconstruction part of the project was especially challenging. Renovating an object of historical value gave me great satisfaction. The most interesting part of design process was creation of numerous detail drawings with construction guides and solutions to specific problems.
This project gave me a lot of experience as it often required designing without following any guides or algorithms.









