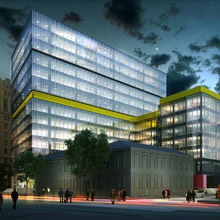Hotel and Office Complex with underground parking
Assignments: BIM modeling, structural analysis, formwork drawings
"Pionerskaya" is an office building that is unique for its long spans and vast amount of formwork and reinforcement details. This is the very first project in "Shop drawings" stage I have worked on and as such it gave me insight in various problems and solution methodology.

Location: 1/17 Bolshaya Pionerskaya St, Moscow
Number of levels:2+14
Total area:43 000 m2
Construction design: "MB-Project Bureau"
Design stage: "Design Drawings" & "Shop Drawings"
Architectural design: "Architects of Invention"
Investor: "The First Construction Company"
On this project I was responsible for reinforcement drawings. I dealt with many unordinary problems in reinforcement detailing and was lucky to be guided through them by very experienced engineers.
By the end of the work on this building I gained know-how in formwork and reinforcement drawings and proved myself capable of structural analysis tasks ahead of me. Comprehension of reinforcement regulations a structure must satisfy will prove itself helpful during design workflow in the future.









