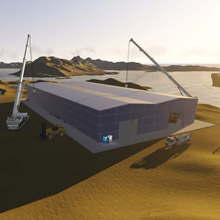Prestressed industrial hall "Ada Huja"
Assignments: BIM modeling, structural & dynamic analysis, formwork drawings, material cost & scheduling
The idea of prestressed industrial hall project resulted from my desire to further study prestressed concrete. The hall consists of 34 prestressed I-shaped beams, which are by far the most interesting elements in the structure. They are 20 meters long, symmetrically sloped, and with two cables that follow parabolic route.

Location: Ada Huja, Belgrade
Construction design: MSCE Dusan Biocanin
Design stage: Master Work
Total area: 3 200 m2
The work on the project started only after thorough examination of relevant literature. After realizing iterative nature of the calculation process, I wanted to create not only a faster method, but one which would allow optimized design. I believe I accomplished just that with PNBMaster, computer application of my own design.
In parallel with this project, I tried to implement knowledge of Revit in order to gain comprehensive analysis of the structure. By the end of the design process, I got all the elements of the structure fully examined and properly presented in project documentation, including material cost and scheduling, and construction workflow guidelines. Creating accompanying 4D animation in Lumion was a natural next step.








