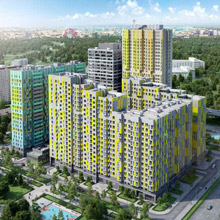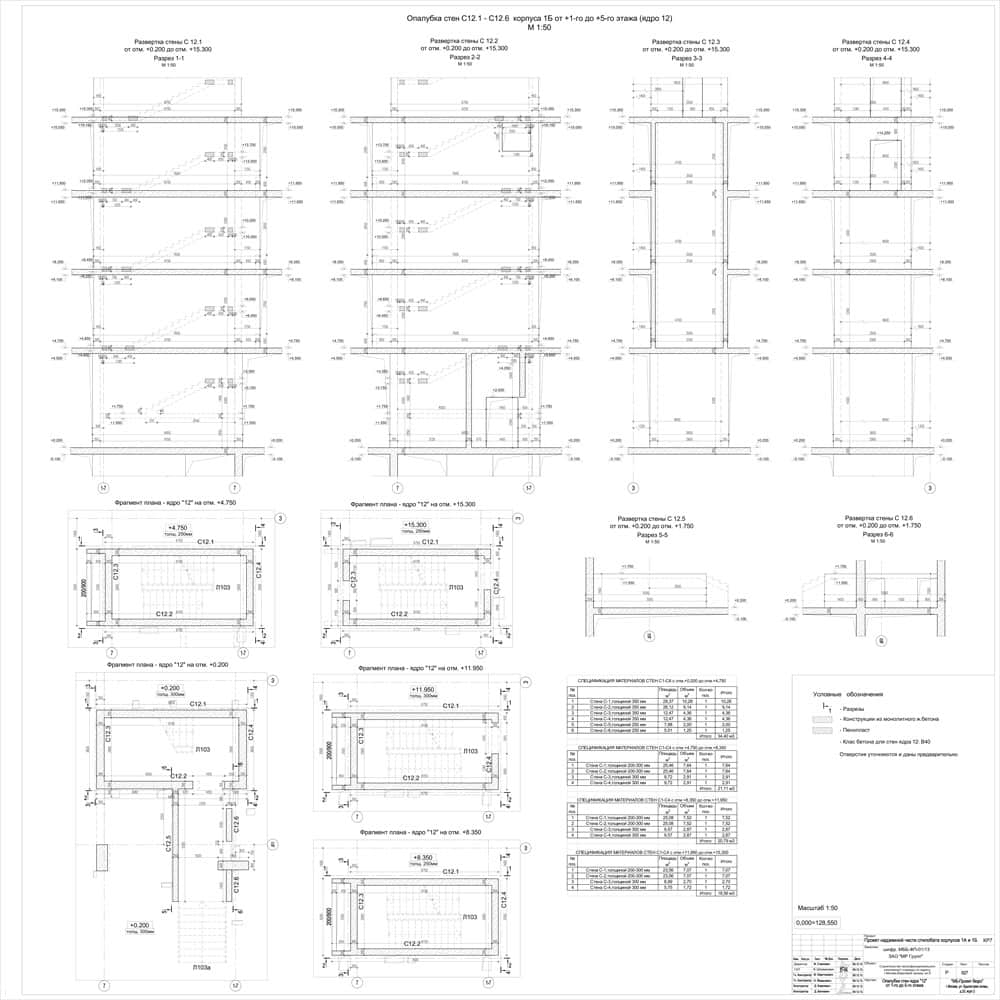Multifunctional Complex "Fili Town"
Assignments: BIM modeling, structural & dynamic analysis, formwork drawings
Multifunctional complex "Fili Town" consists of six buildings that share the same underground. I participated in the "Shop drawings" design stage with formwork and reinforcement drawings as main responsibilities. Project name speaks for itself – the complex includes both apartments and offices, shopping malls, fitness centers, kindergartens and almost a thousand parking lots.

Location: 5 Beregovoy proyezd, Moscow
Number of levels: 2+32
Total area: 191 000 m2
Construction design: "MB-Project Bureau"
Design stage: "Design & Shop Drawings"
Architectural design: "Bureau 500"
Investor: "MR Group"
During the superstructure design, I was appointed as a team leader for production of "Shop drawings" for section 1A and 1B. I had the opportunity to prove my managing skills and, with substantial effort, all deadlines were met.
While working on the design, at the same time I was visiting the site in order to keep track of the construction workflow. On-site observations and coping with team leading pressure gave me valuable experience and opportunity for further advancement.











