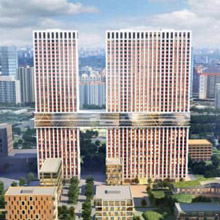Multifunctional complex "Dmitrovskoe"
Assignments: BIM modeling, structural & dynamic analysis, formwork drawings
Multifunctional complex "Dmitrovskoe" is the project I am currently working on. The complex covers vast area with several skyscrapers dominating the view. I was assigned to work on the most interesting part - skyscraper "H", known for its uncommon building bridge.

Location: 87 Dmitrovskoe shosse St, Moscow
Number of levels: 2+33
Total area:81 500 m2
Construction design: "MB-Project Bureau"
Design stage: "Design Drawings" & "Shop Drawings"
Architectural design: "PRIDE"
Investor:"MR Group"
One of the most decisive factors in design of these skyscrapers was their small width. Their substantial length and unproportionally small width of just over 13 meters led to problems involving lateral movements and huge ground pressures. To confront the latter, using numerous counterfort walls was inevitable. In that manner it was possible to average settlements at the expense of counterfort massive shear stresses. Lateral movements were restricted by using massive shear walls that stretch throughout the building height.
Two skyscraper sections are connected with a bridge, 20 meters long and six stories high. In order to separate its movement from adjacent sections, the bridge is resting on short cantilevers situated on the 12th story. Bridge’s weight and additional vertical load is born by longitudinal concrete beams widened in support zones. Overall stability of the building bridge is increased by its lateral and portal walls.
After finishing conceptual phase I continued working on the "Design stage" with even higher motivation.







